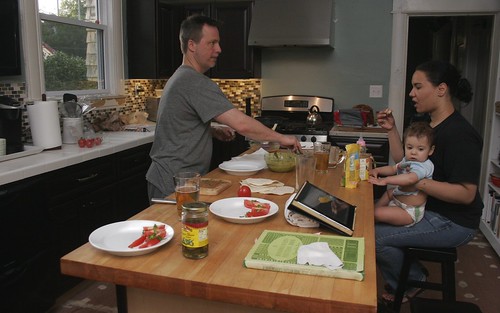It's been a very long time since I posted anything, and it's been a very, very busy five months.
The kitchen is 90% complete. Only a few tiles and the floor are to be finished. Finally! And we love it.
From left, Kent (aka DH), Peanut (aka Samantha), and Kat (no aka). The photo is a little dark but check out those GORGEOUS cabinets (mahogany-stained hickory) and beautiful backsplash. Highly recommend Costco for kitchen cabinets.
'Tis the spring/summer concert season for the Tidewater Concert Band, and we've had many gigs recently. Musically things tend to quiet down after Independence Day then pick up again around Labor Day. I'm struggling to get that Stars & Stripes piccolo solo under my fingers but it is hard. I'm not the principle piccolo but we wanted to have at least two piccs playing - for fun, you know? So, earplugs firmly in place. I continue to work.
Did I mention I got another floor loom? La-la-la-loving it...I know I romanticize the idea of refinishing and reselling old looms but I'm sure the reality is much different. I did have fun with the first one, though.
Speaking of WORK, that ugly word, I am once again managing a software project. Ah, the glamorous life of a m******f******s***f***** business analyst. Nah, I'm kidding, it's not so bad. I am doing another project, a web app again, quite a major addition to a web reporting application that I already manage and previously implemented. It is very challenging to have two developers in one country, 10 hours ahead, and one developer in another country, two hours behind, and none in my own country. The phrase "never the twain shall meet" comes to mind. It isn't anywhere near as awful as The Project From Hell three years ago. Four years ago? Time flies. We are scheduled to "go live" next Wednesday, and we are only a week behind schedule. I would not call it an Agile project, although it started out that way, but it was definitely a rushed project.
The last day of school was today. DH brought all his stuff home. Three bins. The foyer is again a disaster area with things to be donated and/or loaned, a large stroller and a pink Disney walker (Peanut's), a Bow-flex (anyone? Bueller?), my gig bag and music stand, and the stuff that actually lives in the foyer - salmon sofa, key table, green throw rug.
Kat and the Peanut are staying with us for a short time. It's a little stressful having a ten-month old in the house, but also quite wonderful having them both here. They are a delight and I get to play gramma to a sweet dimpled little girl whose first words seem to be "doggie." Maggie Doggie has made sure Peanut feels welcome and has allowed herself to be used as a pillow. Tasha Doggie is gentle with her, and Sarah Doggie has kept her distance and let Peanut come to her. DH and I are both charmed, and Momma Kat is getting on her feet again.
DH has officially started his summer gig with the Google CAPE program and there is a great deal of travel occurring over the next couple of months.
Primo (aka Nick) is still at BB and living in Ghent. Secundo (Patrick) is working, and rescuing stray baby birds, turtles, and tarantulas in Kansas. He's not a dog person, but that apple didn't roll too far away from the tree.
Much package mailing to do and weaving photos to post.
All is well.
















